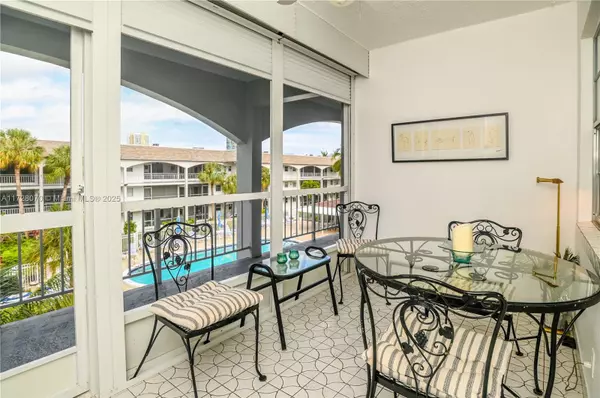1 Bed
1 Bath
620 SqFt
1 Bed
1 Bath
620 SqFt
Key Details
Property Type Single Family Home
Sub Type Stock Cooperative
Listing Status Active
Purchase Type For Sale
Square Footage 620 sqft
Price per Sqft $278
Subdivision Casa Paradiso North Co-Op
MLS Listing ID A11728070
Bedrooms 1
Full Baths 1
Construction Status Resale
HOA Fees $309/mo
HOA Y/N Yes
Year Built 1969
Annual Tax Amount $3,341
Tax Year 2024
Property Description
Location
State FL
County Broward
Community Casa Paradiso North Co-Op
Area 3040
Direction FROM FEDERAL HWY TAKE HALLANDALE BEACH BLVD EAST, MAKE A RIGHT INTO LAYNE BLVD, MAKE RIGHT INTO BLUE HERON DRIVE, GO TO THE END OF THE STREET MAKE A LEFT, LOOK FOR GUEST PARKING
Interior
Interior Features Bedroom on Main Level, Living/Dining Room, Main Living Area Entry Level, Walk-In Closet(s)
Heating Central
Cooling Central Air
Flooring Ceramic Tile, Tile
Furnishings Furnished
Window Features Blinds
Appliance Dishwasher, Electric Range, Electric Water Heater, Microwave, Refrigerator
Laundry Common Area
Exterior
Exterior Feature Balcony
Pool Association
Amenities Available Boat Dock, Clubhouse, Laundry, Barbecue, Picnic Area, Pool, Shuffleboard Court, Storage, Transportation Service, Elevator(s)
View Pool
Porch Balcony, Screened
Garage No
Building
Structure Type Block
Construction Status Resale
Others
Pets Allowed Size Limit, Yes
HOA Fee Include Common Areas,Laundry,Maintenance Grounds,Maintenance Structure,Pool(s),Sewer,Trash,Water
Senior Community No
Tax ID 514226RY0590
Security Features Closed Circuit Camera(s),Other
Acceptable Financing Cash
Listing Terms Cash
Special Listing Condition Listed As-Is
Pets Allowed Size Limit, Yes
Find out why customers are choosing LPT Realty to meet their real estate needs






